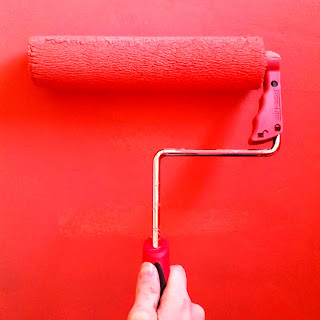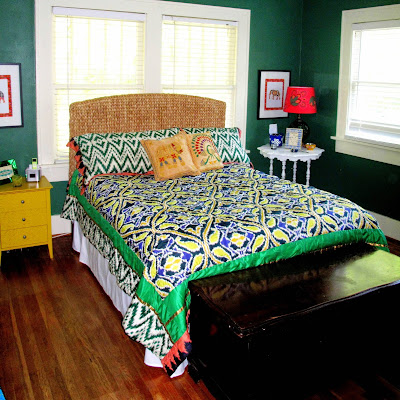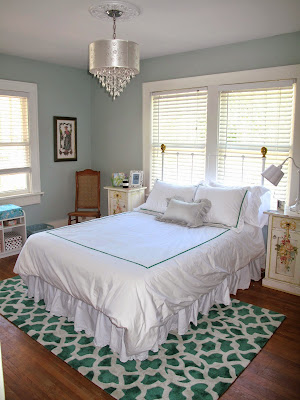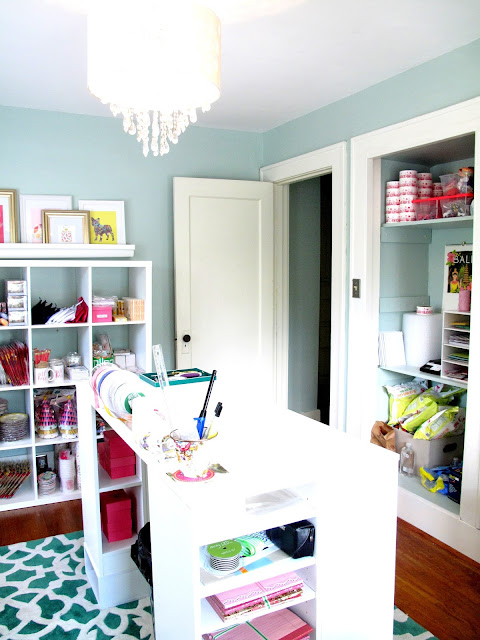For the tour, I am sharing before and after pictures. Some of the rooms are still a work in progress, but I will make sure to update this page as we redo. For more information on the redos, click the "to this" links that will take you to the blog posts.
>> FRONT PORCH <<
Come on in! You won't trip on broken brick and cracked concrete anymore, always a reassuring feeling.
From this...
>> LIVING ROOM <<
From this...
To this...
>> SUNROOM <<
Walk in through the french doors and enter my favorite little room. It was the first room we conquered in this house and it took a long time to do it. Painting woodwork is tedious in a room full of pane windows and three french doors. Want to know what's even more tedious, painting stripes on a ceiling...but I love it!
From this...
>> DINING ROOM <<
Hosting a dinner in a gloomy dining room is far from entertaining. We added a fun IKEA light we hacked to spice up the space and painted the walls the same color as the living room for flow.
From this...
>> KITCHEN <<
The biggest transformation in our house is definitely the kitchen. The funny thing is, we didn't even have to replace the main cabinets or flooring. Just needed a color change, new door and an island we built mostly ourselves (ourselves, usually includes Dustin's father!).
From this...
To this...
>> POWDER ROOM <<
This little gem is almost done, but I want to finish up a few more things before sharing.
From this...
>> MASTER BEDROOM <<
When I first moved into the house (after kicking out my brother), I wanted to update the master bedroom. I think it's important to make your bedroom a priority or it will be forgotten. It was dull and not the relaxing space we wanted. I had purchased a quilt from Anthropolgie and it became the room's inspiration.
From this...
To this, with more updates coming soon!
>> SECOND BEDROOM <<
This room was our first big redo because we had to rip everything out and lay new carpet. The original redo was for a home office. After starting the Love of Character online shop, we outgrew the smaller room and had to switch. Now it is used as guestroom and storage area. We were proud of the office space, so it was hard to let it go.
From this...
To this...
To this...
>> THIRD BEDROOM <<
This room is a great space and our original makeover was for a guestroom. We wanted our guests to have a welcoming place to stay, that was relaxing and comfortable. For our while, our guests did! Unfortunately, there space was sacrificed for the office.
From this...
To this...
To this...
>> BACKYARD <<
Before our backyard makeover, if you walked out of the sunroom to the backyard, you would fall. Seriously, there were no stairs. There were also lovely rock beds and a cracked sidewalk. Great for entertaining, don't you think? Terrible. That's why we decided last summer that instead of a fancy trip, we would spend thousands on concrete. Yep, concrete.
From this...
To come this year: Finishing the powder room and conquering the upstairs hall bathroom! Dustin also wants to attempt giving the woodwork a fresh coat of paint...we've been saying this every year, so we'll see what happens!
Keep checking back for updates.


































In pictures the house is looking very beautiful. always use the best windows for natural light, cause these types of windows protect me and my family from extra sunlight.
ReplyDelete